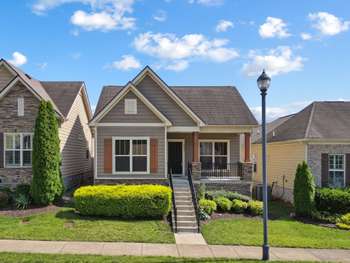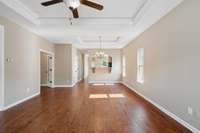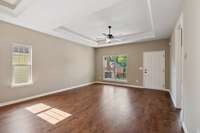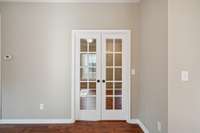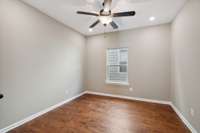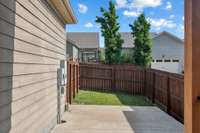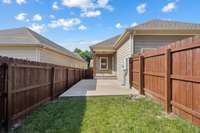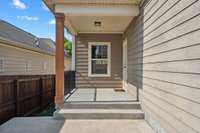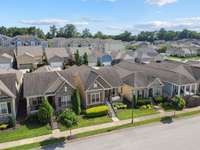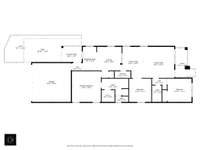Charming Luxury Home in Sought- After Arden Village – One- Level Living at Its Finest! Welcome to 2441 Duxbury Dr – where elegant design meets everyday comfort in one of Columbia’s most desirable neighborhoods, Arden Village. This beautifully maintained one- level home offers the perfect blend of luxury and ease, featuring warm hardwood floors, gorgeous granite countertops, a large kitchen island, and trey ceilings that elevate the living space. The spacious primary suite feels like a private retreat with an oversized, tiled walk- in shower, dual vanities, and generous closet space. There is a forty eight hour kick out clause with the buyer' s first right of refusal. Outside, unwind on your covered back porch or enjoy the extended patio and fenced backyard—ideal for entertaining or soaking in Tennessee sunsets. Tucked away on a quiet street yet minutes to Spring Hill shopping, dining, and easy access to I- 65 and the GM Plant, this home offers both serenity and convenience. Plus, the HOA covers all lawn maintenance, so you can spend more time enjoying life. Don' t miss your chance to own this stunning, move- in- ready gem!
Basic Information
- Area: 1,543 sq ft
- Subd: Arden Village Sec 1
- Stories: 1.00
- Full Baths: 2
- Bedrooms: 2
- Built: 2015 / EXIST
- Lot Size: 0.100 ac
Property Information
- Constr: Fiber Cement, Stone, Wood Siding
- Roof: Shingle
- Floors: Carpet, Wood, Tile
- Garage: 2 spaces / attached
- Parking Total: 4
- Basement: Crawl Space
- Fence: Back Yard
- Waterfront: No
- Living: 17x15
- Dining: 12x11 / Combination
- Kitchen: 19x12 / Eat- in Kitchen
- Bed 1: 15x14 / Walk- In Closet( s)
- Bed 2: 13x12
- Patio: Patio, Covered, Porch
- Taxes: $2,143
- Amenities: Sidewalks
Public Schools
- Elementary: Spring Hill Elementary
- Middle/Junior: Spring Hill Middle School
- High: Spring Hill High School
Utilities
- Water: Public
- Sewer: Public Sewer
- Cooling: Ceiling Fan( s), Central Air
- Heating: Central
Appliances/Misc.
- Fireplaces: No
- Drapes: Remain
- Electric Oven
- Dishwasher
- Disposal
- Dryer
- Microwave
- Refrigerator
- Stainless Steel Appliance(s)
- Washer
- Ceiling Fan(s)
- Open Floorplan
- Pantry
- Walk-In Closet(s)
- Primary Bedroom Main Floor
Directions:
South on 65 to Saturn Parkway~Saturn Parkway to Columbia exit, Hwy 31 S~3 miles to Arden Village~Right on Arden Village Drive~Right on Soule Dr~Left on Duxbury.
Listing Agency:
- LHI Homes International
- Agent: Cade Seeley
