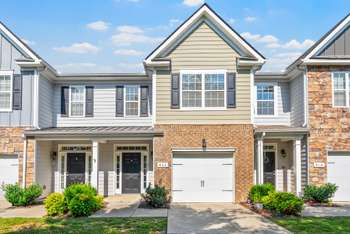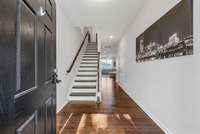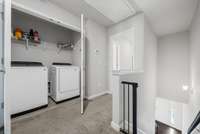Beautiful and well- maintained 2BR/ 2. 5BA townhome located in The Enclave at Pleasant View Village, a gated community within walking distance to shops, restaurants, pubs, a spa, salon, distillery, Golly G’s Ice Cream, and more. This home features two spacious primary suites with private baths, an eat- in kitchen with granite countertops, stainless steel appliances, a gas range, and a large island. The open- concept living and dining area includes newly installed hardwood flooring, and there' s a convenient powder room on the main level. Additional features include a one- car attached garage, an upstairs laundry room, and a private fenced patio and yard. The HOA covers front yard maintenance and community lawn care, and the neighborhood offers a community pavilion and green spaces. Save BIG with Preferred Lender offering a 1% mortgage interest rate reduction for the first year - lower monthly payments from day 1. If you' re looking for low- maintenance living in a walkable, vibrant setting, this home is PERFECT for you!!!
Basic Information
- Area: 1,548 sq ft
- Subd: The Enclave Of Pleasant View Phase 2
- Style: Traditional
- Stories: 2.00
- Full Baths: 2
- Half Baths: 1
- Bedrooms: 2
- Built: 2018 / EXIST
- Lot Size: 0.040 ac
Property Information
- Constr: Fiber Cement
- Floors: Carpet, Wood, Tile
- Garage: 1 space / attached
- Parking Total: 2
- Basement: Other
- Waterfront: No
- Living: 13x12 / Combination
- Dining: Combination
- Kitchen: Pantry
- Bed 1: 11x20 / Suite
- Bed 2: 11x12 / Bath
- Patio: Porch, Covered, Patio
- Taxes: $1,186
- Amenities: Gated, Underground Utilities
Public Schools
- Elementary: Pleasant View Elementary
- Middle/Junior: Sycamore Middle School
- High: Sycamore High School
Utilities
- Water: Public
- Sewer: Public Sewer
- Cooling: Ceiling Fan( s), Central Air, Electric
- Heating: Central, Electric, Natural Gas
Appliances/Misc.
- Fireplaces: No
- Drapes: Remain
- Electric Oven
- Gas Range
- Dishwasher
- Disposal
- Dryer
- Microwave
- Refrigerator
- Washer
- Ceiling Fan(s)
- Storage
- Walk-In Closet(s)
Directions:
Take I-24 to exit 24 turn left onto Hwy 41A. Turn Right onto Hicks Edgen Rd. Townhome on the right. Park on street and walk over.
Listing Agency:
- eXp Realty
- Agent: Roxie Ferguson























