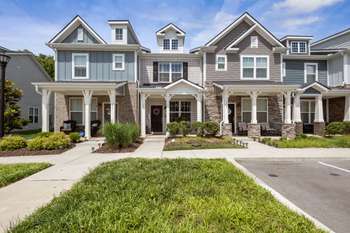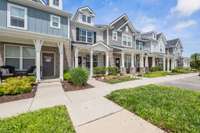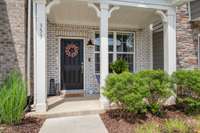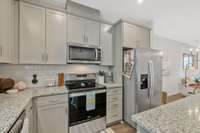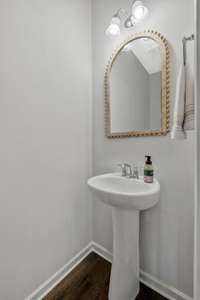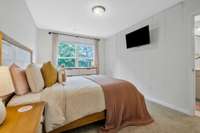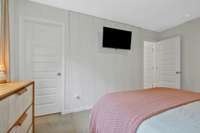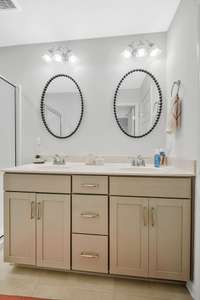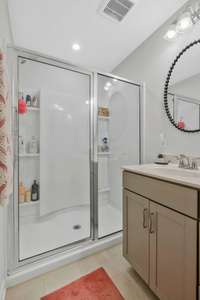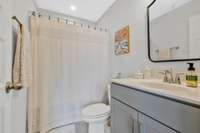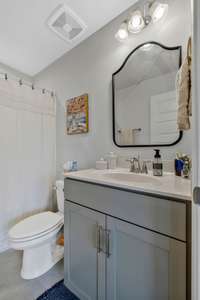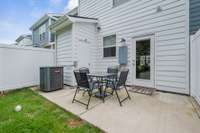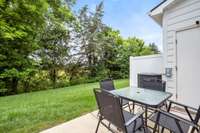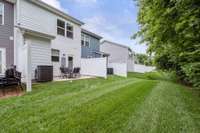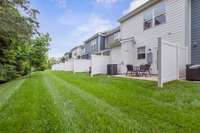List Price: $299,900
MLS #: 2904996
Location, location, location! Open concept living with soaring ceilings in this immaculate townhome situated near I40 just minutes from downtown Nashville and across the street from the new Publix shopping center. This well maintained home includes beautiful finishes and backs up to green space. Great floor plan featuring private en- suite bathrooms for both bedrooms. Don' t let this one get away! .
Basic Information
- Area: 1,149 sq ft
- Subd: Hampton Chase
- Stories: 2.00
- Full Baths: 2
- Half Baths: 1
- Bedrooms: 2
- Built: 2021 / EXIST
- Lot Size: 9.190 ac
Property Information
- Constr: Fiber Cement, Brick
- Floors: Carpet, Other
- Garage: No
- Parking Total: 1
- Basement: Slab
- Waterfront: No
- Living: 19x10
- Dining: 11x12 / Combination
- Kitchen: 11x11 / Pantry
- Bed 1: 14x10 / Walk- In Closet( s)
- Bed 2: 12x11 / Walk- In Closet( s)
- Patio: Patio
- Taxes: $1,140
- Amenities: Dog Park, Pool, Sidewalks
Public Schools
- Elementary: Stoner Creek Elementary
- Middle/Junior: West Wilson Middle School
- High: Mt. Juliet High School
Utilities
- Water: Public
- Sewer: Public Sewer
- Cooling: Central Air, Electric
- Heating: Central, Electric
Appliances/Misc.
- Fireplaces: No
- Drapes: Remain
- Electric Oven
- Electric Range
- Dishwasher
- Disposal
- Refrigerator
- Stainless Steel Appliance(s)
Directions:
Take interstate 40E to exit 232B onto 109N. Turn left onto Hickory Ridge Rd. Hampton Chase townhomes are the first right.
Listing Agency:
- Vision Realty Partners, LLC
- Agent: Jill Falcone
Information is Believed To Be Accurate But Not Guaranteed.
Copyright 2025 RealTracs Solutions. All rights reserved.
