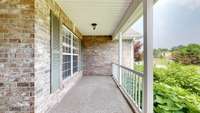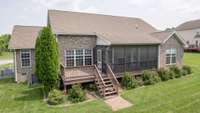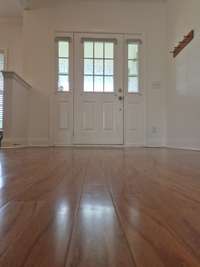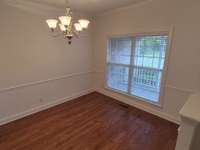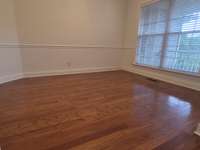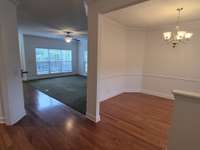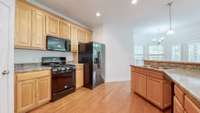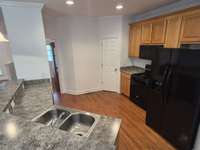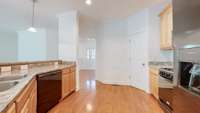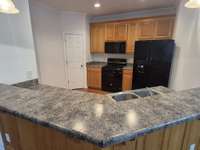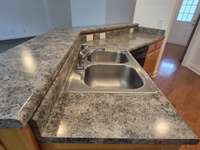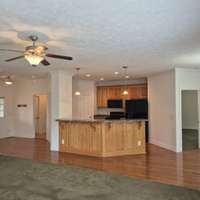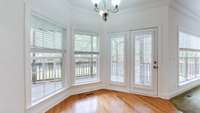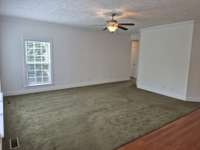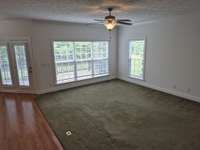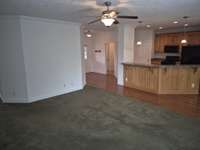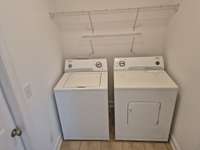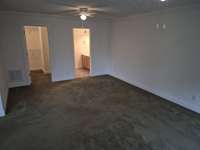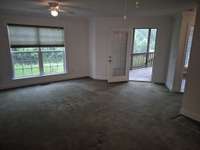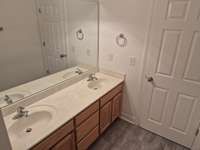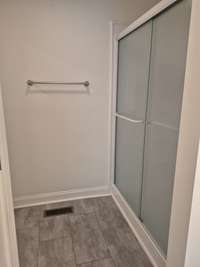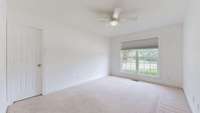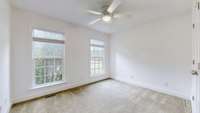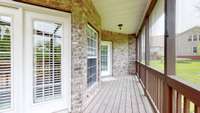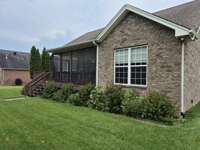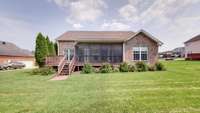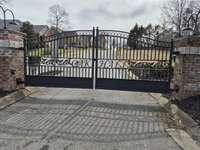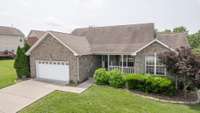List Price: $469,000
MLS #: 2904698
~ Introducing thIs Immaculate 3 bedroom 2 Bathroom one owner home in the heart of Mt Juliet in the Oak Hall community. This single level all brick home boasts plenty of natural light and has a large front porch, natural gas cooking, screened in covered deck, open floor plan. All appliances are conveyed with the home including washer & dryer. This home boasts single level living, with separate laundry room and a LARGE master suite with walk out back deck.~
Basic Information
- Area: 1,965 sq ft
- Subd: Oakhall Ph 3 Sec 2
- Stories: 1.00
- Full Baths: 2
- Bedrooms: 3
- Built: 2010 / EXIST
- Lot Size: 0.240 ac
Property Information
- Constr: Brick
- Floors: Carpet, Wood, Vinyl
- Garage: 2 spaces / attached
- Parking Total: 6
- Basement: Crawl Space
- Waterfront: No
- Living: 14x21
- Dining: 11x13 / Formal
- Kitchen: 16x23 / Pantry
- Bed 1: 19x20 / Suite
- Bed 2: 11x16 / Extra Large Closet
- Bed 3: 12x12
- Patio: Deck, Covered, Porch, Screened
- Taxes: $1,737
Public Schools
- Elementary: Elzie D Patton Elementary School
- Middle/Junior: Mt. Juliet Middle School
- High: Mt. Juliet High School
Utilities
- Water: Public
- Sewer: Public Sewer
- Cooling: Central Air, Electric
- Heating: Central, Electric
Appliances/Misc.
- Fireplaces: No
- Drapes: Remain
- Electric Oven
- Dishwasher
- Disposal
- Dryer
- Microwave
- Refrigerator
- Washer
- High Speed Internet
- Security Gate
- Smoke Detector(s)
Directions:
I40 to exit 216B onto N. Mt. Juliet Rd. Travel approximately 3 miles. Right on Oakhall Dr.. Pass through the gate. Travel about 1/4 mile down house on the right.
Listing Agency:
- Benchmark Realty, LLC
- Agent: KEN BODIN
- CoListing Office: Benchmark Realty, LLC
- CoListing Agent: Laura Bodin
Information is Believed To Be Accurate But Not Guaranteed.
Copyright 2025 RealTracs Solutions. All rights reserved.



