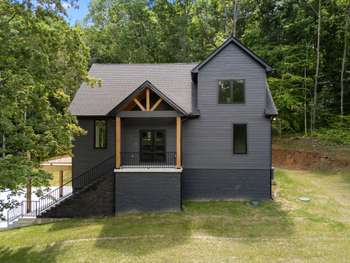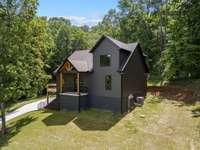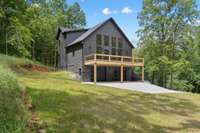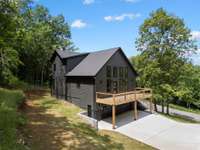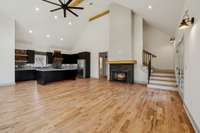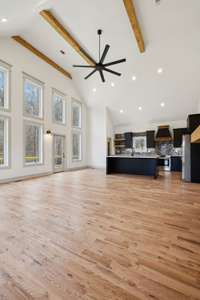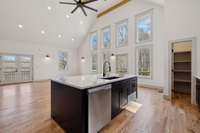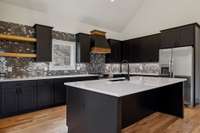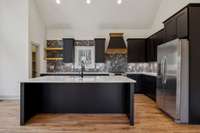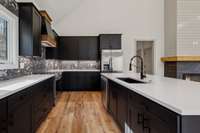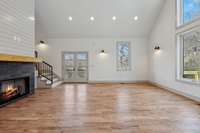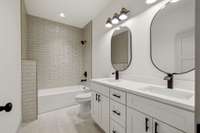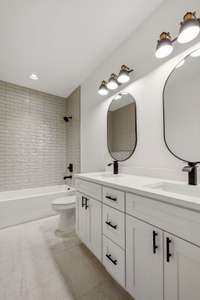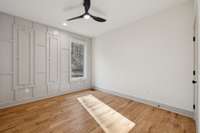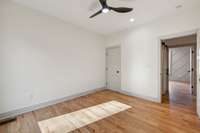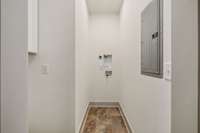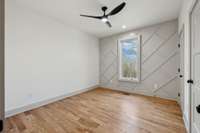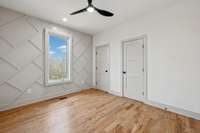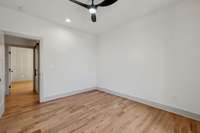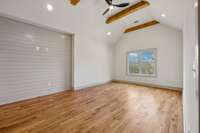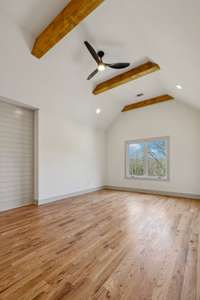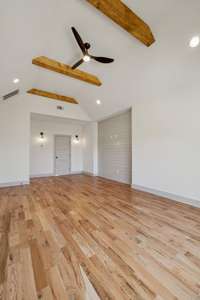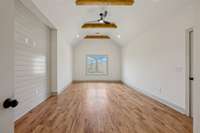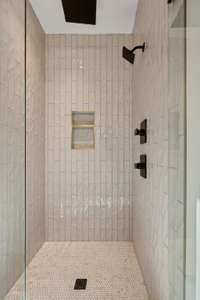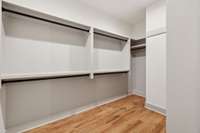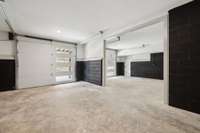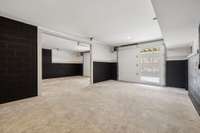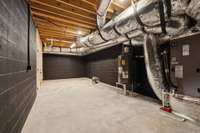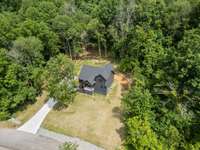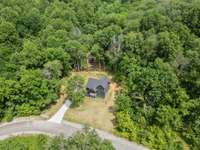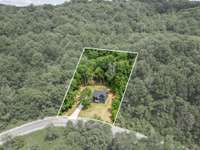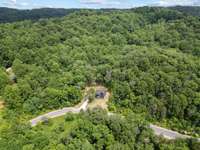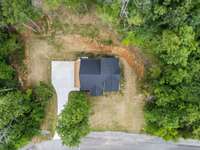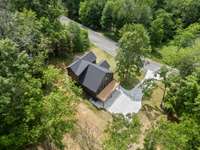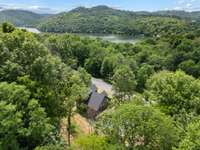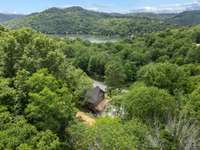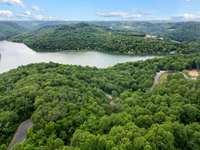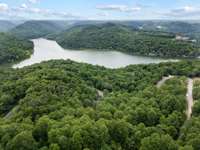Preview Dates July 5- 6 and July 12- 13 2- 4PM Bidding Begins July 5th Bidding End July 15th @ 5PM Visit: LuxuryBids. com Gorgeous, superior- quality new construction by award- winning Riggins Construction, this home embodies the best of Tennessee lakeside living on Center Hill Lake. Tucked into the serenity of surrounding woods, it’s equally ideal as a primary residence or a tranquil retreat. Step inside to gleaming hardwood floors, custom millwork, and designer lighting that accentuates an open- concept layout. The chef’s kitchen boasts quartz countertops, high- end fixtures, and modern amenities, while large windows flood the living spaces with natural light and offer glimpses of the lake beyond. Smart- wired connectivity and available fiber internet ensure seamless integration of today’s technology. A spacious deck overlooks the water, providing an idyllic spot for morning coffee or evening gatherings against panoramic lake views. The deep, basement- level garage accommodates both car and boat, and an expansive lower- level room can serve as a storm shelter, workshop, gym, or extra storage. Neighborhood amenities include convenient boat parking and a walking trail that leads directly to the lake. Located mere minutes from historic downtown Smithville, the municipal airport, Hurricane, Pates Ford, and Sligo marinas—and with easy access to I- 40—this exceptional property blends convenience, craftsmanship, and breathtaking natural beauty. A must- see for anyone seeking luxury, comfort, and lakeside peace.
Basic Information
- Area: 1,800 sq ft
- Subd: Center Hill Shores
- Stories: 2.00
- Full Baths: 2
- Half Baths: 1
- Bedrooms: 3
- Built: 2025 / EXIST
- Lot Size: 1.060 ac
Property Information
- Constr: Masonite, Brick
- Roof: Shingle
- Floors: Wood, Tile
- Garage: 1 space / attached
- Parking Total: 1
- Basement: Crawl Space
- Waterfront: No
- View: Lake
- Living: 22x17
- Dining: 10x12 / Combination
- Kitchen: 15x22
- Bed 1: 24x14 / Full Bath
- Bed 2: 11x13
- Bed 3: 11x13
- Patio: Deck, Covered, Porch
- Taxes: $0
Public Schools
- Elementary: Northside Elementary
- Middle/Junior: DeKalb Middle School
- High: De Kalb County High School
Utilities
- Water: Public
- Sewer: STEP System
- Cooling: Ceiling Fan( s), Central Air
- Heating: Central
Appliances/Misc.
- Fireplaces: 1
- Drapes: Remain
- Electric Oven
- Cooktop
- Dishwasher
- Microwave
- Refrigerator
- Built-in Features
- Ceiling Fan(s)
- Open Floorplan
- Pantry
- Walk-In Closet(s)
- Primary Bedroom Main Floor
- High Speed Internet
- Kitchen Island
Directions:
I40 to exit 273, TN-56 S 11 miles. Turn right onto Allen's Chapel Rd becomes Coconut Ridge Rd. Left on Center Hill Shores Drive, then left on Shoreside Drive. Home will be on the right.
Listing Agency:
- LUXBid
- Agent: Nathan Throneberry
