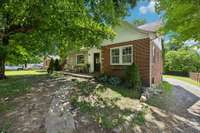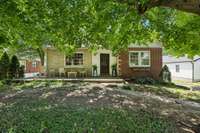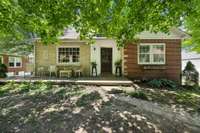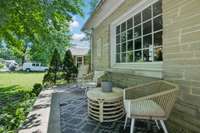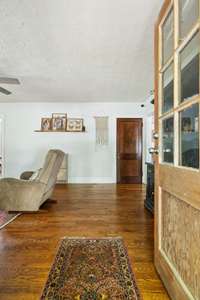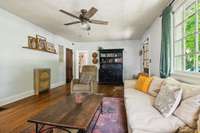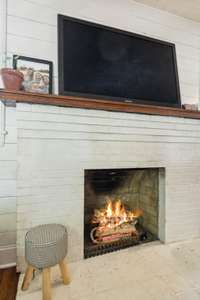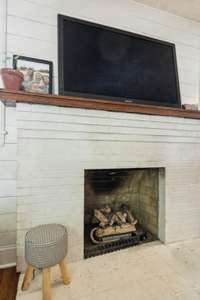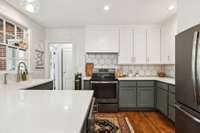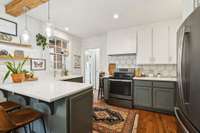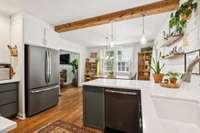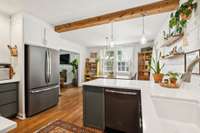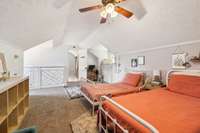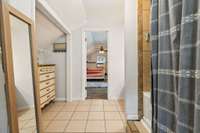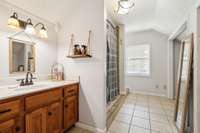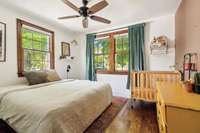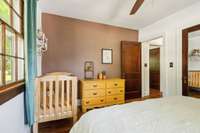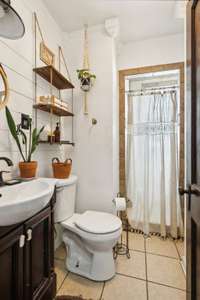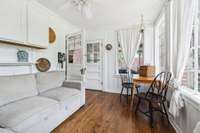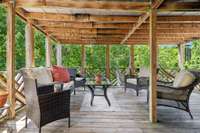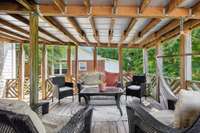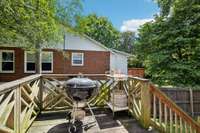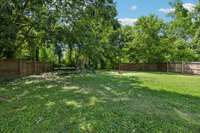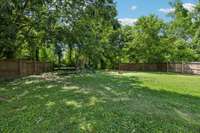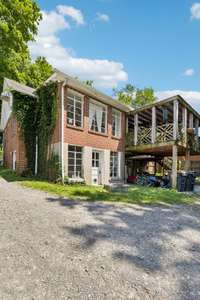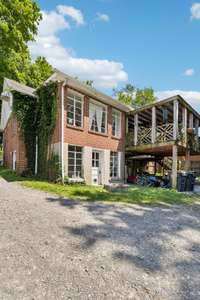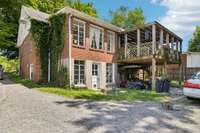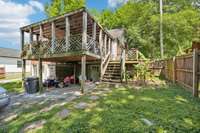Charming brick and stone home featuring a stunning kitchen with quartz countertops, black stainless steel appliances, custom cabinetry, a farmhouse sink, exposed beam, and shiplap detailing. the living room offers a cozy fireplace, perfect for relaxing evenings. Enjoy formal meals in the elegant dining room with rich hardwood floors throughout the main level. The spacious primary suite is located upstairs, providing privacy and comfort. French doors lead to an expansive covered deck with classic Williamsburg railing—ideal for entertaining or quiet mornings. The full, unfinished basement offers endless possibilities for future expansion. This home is full of warmth, charm, and unique character throughout.
Basic Information
- Area: 2,296 sq ft
- Subd: Hartsville
- Style: Traditional
- Stories: 2.00
- Full Baths: 2
- Bedrooms: 3
- Built: 1939 / EXIST
- Lot Size: 0.270 ac
Property Information
- Constr: Brick, Stone
- Roof: Asphalt
- Floors: Carpet, Wood, Tile
- Garage: 1 space / attached
- Parking Total: 1
- Basement: Unfinished
- Waterfront: No
- Living: 22x14
- Dining: 11x31 / Formal
- Kitchen: 13x9 / Pantry
- Bed 1: 22x13
- Bed 2: 12x11
- Bed 3: 12x11
- Patio: Deck, Covered, Porch
- Taxes: $2,770
Public Schools
- Elementary: Trousdale Co Elementary
- Middle/Junior: Jim Satterfield Middle School
- High: Trousdale Co High School
Utilities
- Water: Public
- Sewer: Public Sewer
- Cooling: Central Air, Electric
- Heating: Central, Electric
Appliances/Misc.
- Fireplaces: 1
- Drapes: Remain
- Electric Oven
- Electric Range
- Dishwasher
- Microwave
- Refrigerator
- Ceiling Fan(s)
Directions:
From Nash: I65N to Exit 95 then follow for approx 17 miles, R on Red River Rd, go approx 16 miles to R on Andrews Ave. From Leb: Hartsville Pk (Hwy 141) for 12 miles, turn L to stay on Hwy 141, go approx 3 miles, R on E Main, L on Andrews
Listing Agency:
- Benchmark Realty, LLC
- Agent: Meda Bateman

