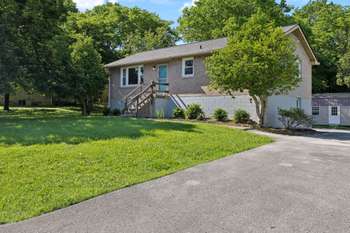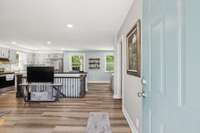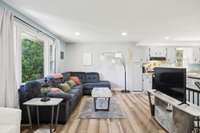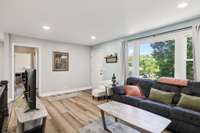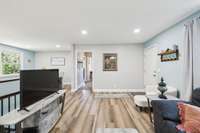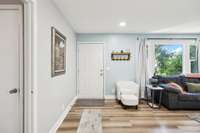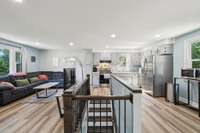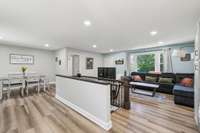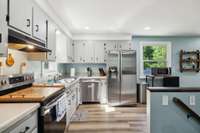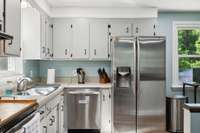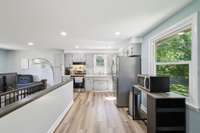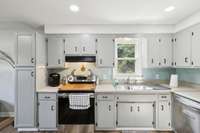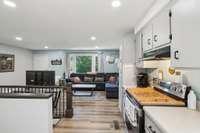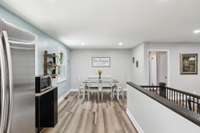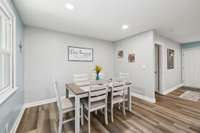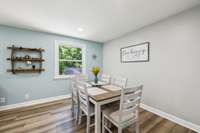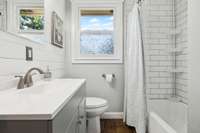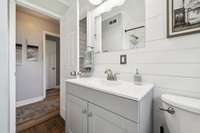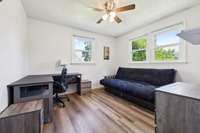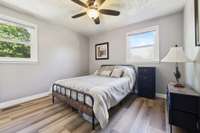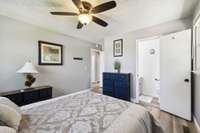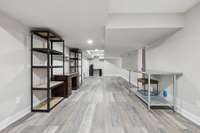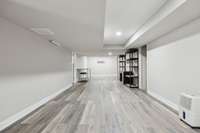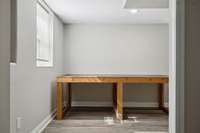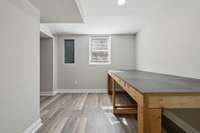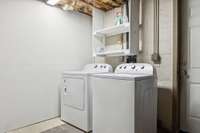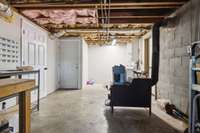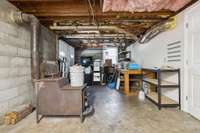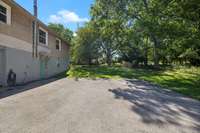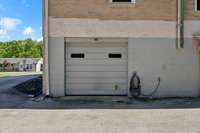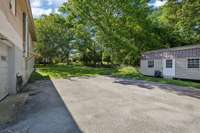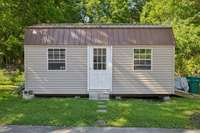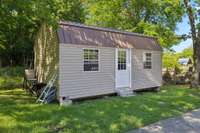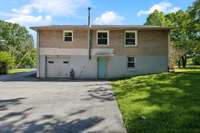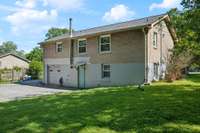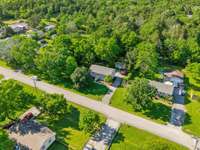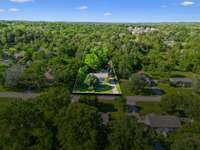Beautifully updated one- level home with a partially finished full basement, including an impressive 40x32 bonus room—ideal for an office, media room, home gym, or play space. Inside, you’ll find beautiful renovations and updates that include fresh paint, new LVP flooring throughout, a sleek subway tile tub/ shower combo, painted kitchen cabinets, and updated bathroom tile. The exterior offers a new roof, spacious 1. 2- acre lot backing up to a treeline for added privacy, plus a 12x20 storage building for extra storage or workspace. And NO HOA! ! This home is conveniently located just minutes from shopping, dining, and everyday essentials.
Basic Information
- Area: 1,701 sq ft
- Subd: Paradise Acres Sec 4
- Stories: 1.00
- Full Baths: 1
- Half Baths: 1
- Bedrooms: 2
- Built: 1973 / EXIST
- Lot Size: 1.200 ac
Property Information
- Constr: Brick
- Floors: Tile, Vinyl
- Garage: 1 space / attached
- Parking Total: 1
- Basement: Finished
- Fence: Back Yard
- Waterfront: No
- Living: 19x12
- Dining: 11x12
- Kitchen: 15x12
- Bed 1: 15x11
- Bed 2: 11x12
- Bonus: 40x32 / Basement Level
- Taxes: $853
Public Schools
- Elementary: W A Wright Elementary
- Middle/Junior: Mt. Juliet Middle School
- High: Green Hill High School
Utilities
- Water: Public
- Sewer: Public Sewer
- Cooling: Central Air, Electric
- Heating: Central, Furnace
Appliances/Misc.
- Fireplaces: No
- Drapes: Remain
- Electric Oven
- Electric Range
- Dishwasher
- Dryer
- Microwave
- Washer
- Primary Bedroom Main Floor
Directions:
From I-40, take Exit 226 (TN-171/Mount Juliet Road) and head north. Turn right onto Lebanon Road (US-70 E), then left on Nonaville Road. Follow for approximately 1.5 miles and turn right onto Cedar Creek Drive.
Listing Agency:
- Keller Williams Realty Mt. Juliet
- Agent: Jarod Sadler
