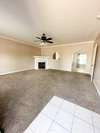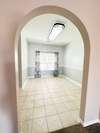List Price: $319,990
MLS #: 2518209
Move- in- ready townhome! LOW HOA Fee in a great location of Mt. Juliet. Elegant, well- appointed brick townhome. New roof, and includes all appliances. Spacious living room w/ gas fireplace to cozy up on a cool evening! Tile flooring in kitchen & a formal dining area. Spacious bathrooms, large Owner' s suite w/ walk in closet & bath. Oversized & private back patio, great entertaining area. Enjoy the community swimming pool- pool house. Pride of ownership in Cedar Creek. See Leasing Restrictions in the HOA- CC& R' s.
Basic Information
- Area: 1,518 sq ft
- Subd: Cedar Creek Commons
- Style: Contemporary
- Stories: 2.00
- Full Baths: 2
- Half Baths: 1
- Bedrooms: 3
- Built: 2007 / EXIST
Property Information
- Constr: Brick, Vinyl Siding
- Roof: Shingle
- Floors: Carpet, Tile
- Garage: No
- Basement: Slab
- Fence: Partial
- Waterfront: No
- Living: 19x19
- Dining: 12x10 / Formal
- Kitchen: 12x12
- Bed 1: 17x12 / Walk- In Closet( s)
- Bed 2: 9x9
- Bed 3: 10x10
- Patio: Patio
- Taxes: $1,186
- Amenities: Pool, Trail(s)
Public Schools
- Elementary: Elzie D Patton Elementary School
- Middle/Junior: West Wilson Middle School
- High: Mt. Juliet High School
Utilities
- Water: Public
- Sewer: Public Sewer
- Cooling: Central Air
- Heating: Central
Appliances/Misc.
- Fireplaces: 1
- Drapes: Remain
- Dishwasher
- Disposal
- Dryer
- Microwave
- Refrigerator
- Washer
- Ceiling Fan(s)
- Storage
- Walk-In Closet(s)
- Attic Fan
- Low Flow Plumbing Fixtures
- Smoke Detector(s)
Directions:
I40 East to Mount Juliet Exit 226B towards North Mt Juliet Rd. Right at light onto Charlie Daniels Pkwy, Right into Cedar Creek Commons. Follow the road and home is the first row on the right. Sign is in yard.
Listing Agency:
- RE/MAX Choice Properties
- Agent: Jessica A. Sullivan
Information is Believed To Be Accurate But Not Guaranteed.
Copyright 2024 RealTracs Solutions. All rights reserved.








































