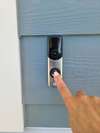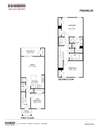USDA Eligible - Welcome to Cedar Station, maintenance free homes. This Franklin floorplan has 3 beds, 2. 5 baths & a large primary bedroom with bathroom & 2 closets. This home has a big, covered patio with a spacious storage closet! Home includes, Smart Home features, white cabinets, Granite countertops throughout, stainless steel appliances & blinds. No extra or hidden fees. You' re only 8 minutes to I- 40, 10 minutes to downtown Lebanon shopping & restaurants. 22 mins. to the Providence shopping center in Mt. Juliet, 25 minutes to BNA. Our Builder Incentive with preferred Lender & title helps to cover your closing costs.
Basic Information
- Area: 1,363 sq ft
- Subd: Cedar Station
- Style: Traditional
- Stories: 2.00
- Full Baths: 2
- Half Baths: 1
- Bedrooms: 3
- Built: 2022 / NEW
Property Information
- Constr: Fiber Cement
- Roof: Asphalt
- Floors: Carpet, Laminate, Vinyl
- Garage: No
- Parking Total: 2
- Basement: Slab
- Waterfront: No
- Living: 17x13 / Combination
- Kitchen: 10x9 / Pantry
- Bed 1: 14x13
- Bed 2: 13x11 / Extra Large Closet
- Bed 3: 10x11 / Extra Large Closet
- Patio: Covered Patio
- Taxes: $2,100
- Amenities: Playground, Underground Utilities
- Features: Smart Light(s), Smart Lock(s)
Public Schools
- Elementary: Castle Heights Elementary
- Middle/Junior: Walter J. Baird Middle School
- High: Lebanon High School
Utilities
- Water: Public
- Sewer: Public Sewer
- Cooling: Electric, Central Air
- Heating: Electric, ENERGY STAR Qualified Equipment
Appliances/Misc.
- Fireplaces: No
- Drapes: Remain
- Dishwasher
- Disposal
- ENERGY STAR Qualified Appliances
- Microwave
- Extra Closets
- Smart Thermostat
- Walk-In Closet(s)
- Entry Foyer
- Windows
- Low Flow Plumbing Fixtures
- Low VOC Paints
- Smoke Detector(s)
Directions:
From Nashville I40 E to Lebanon. Exit 236 to S Hartman Dr. take left, Right W Baddour Pkwy, left Castle heights, Cedar Station on left. Use Castle heights elementery on google community on the rt.
Listing Agency:
- D.R. Horton
- Agent: Melissa Bryant














































