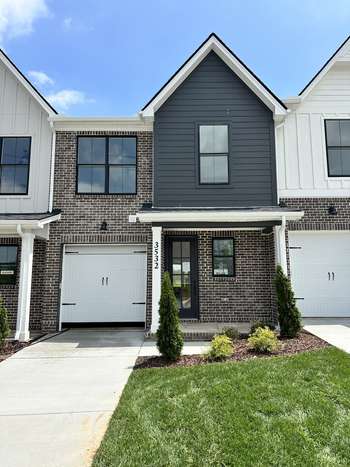List Price: $522,900
MLS #: 2823274
Welcome to your BRAND NEW townhome in the beautiful Canterbury community. This particular unit sits on a large open space & offers views of TN' s rolling hills and offers gorgeous sunrises and sunsets. Our Beckett Floor Plan is sure to wow you from the moment you walk in. Featuring 9' on the 1st and 2nd Level, Open Concept 1st Floor, ALL 3 Bedrooms Upstairs, Soft Close Cabinets, MDF Shelving, Quartz countertops, Covered Patio, and so much more!
Basic Information
- Area: 1,796 sq ft
- Subd: Canterbury
- Stories: 2.00
- Full Baths: 2
- Half Baths: 1
- Bedrooms: 3
- Built: 2025 / NEW
Property Information
- Constr: Fiber Cement, Brick
- Roof: Asphalt
- Floors: Carpet, Wood, Tile
- Garage: 1 space / attached
- Parking Total: 1
- Basement: Slab
- Waterfront: No
- Living: 20x12 / Combination
- Kitchen: 14x11 / Eat- in Kitchen
- Bed 1: 20x11 / Full Bath
- Patio: Patio, Covered, Porch
- Taxes: $3,000
- Amenities: Pool
Public Schools
- Elementary: Thompson' s Station Elementary School
- Middle/Junior: Thompson' s Station Middle School
- High: Independence High School
Utilities
- Water: Public
- Sewer: Public Sewer
- Cooling: Electric, Central Air
- Heating: Electric, Central
Appliances/Misc.
- Fireplaces: No
- Drapes: Remain
- Dishwasher
- Disposal
- Microwave
- Electric Oven
- Electric Range
- Ceiling Fan(s)
- Smart Thermostat
- Walk-In Closet(s)
Directions:
I 65 to 840 W to Exit 59 B. Turn L on Hwy 31 S. Turn L on Critz Ln. Turn L at the first entrance into Canterbury and follow signs to the model home. Model home address is 2636 Bramblewood Lane.
Listing Agency:
- Willow Branch Properties
- Agent: Terrance Murray
Information is Believed To Be Accurate But Not Guaranteed.
Copyright 2025 RealTracs Solutions. All rights reserved.
