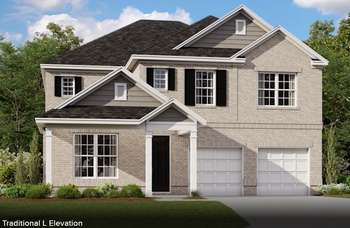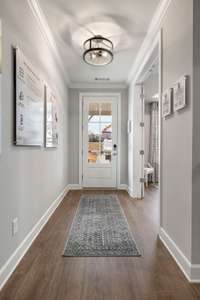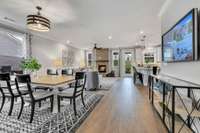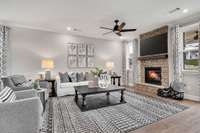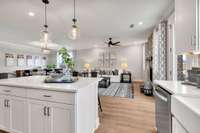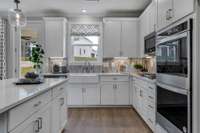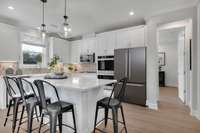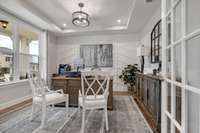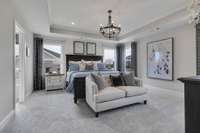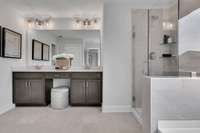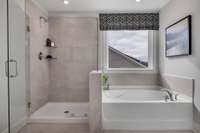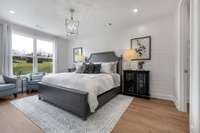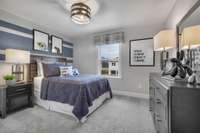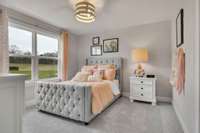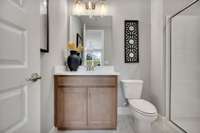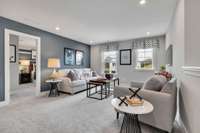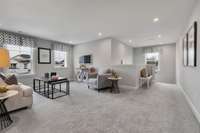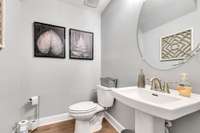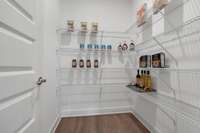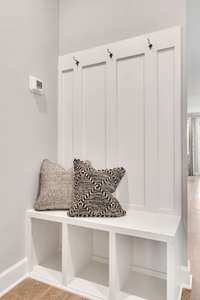The Ellington Plan in Waterford Park, featuring 5 BR/ 3. 5 BA with a guest suite on the main level w/ a dedicated study & a Morning Room! This home includes our Gourmet kitchen w/ Double Wall Oven & Quartz Countertops in the kitchen, 4 sides Brick & Sod, & Tankless Water Heater, Soft close doors/ drawers in Kitchen & Bathrooms, Matte Black Hardware throughout, upgraded flooring on main level, Frameless glass shower in Primary, Iron Railing on Stairs, upgraded tile in bathrooms/ laundry, Window Coverings throughout, upgraded carpet upstairs, so many more upgrades.. . Community amenities include a Brand- new Pool, Cabana, Walking trails, Playground, and a future Community Garden!
Basic Information
- Area: 3,287 sq ft
- Subd: Waterford Park
- Stories: 2.00
- Full Baths: 3
- Half Baths: 1
- Bedrooms: 5
- Built: 2025 / SPEC
Property Information
- Constr: Brick, Fiber Cement
- Roof: Shingle
- Floors: Carpet, Laminate, Tile
- Garage: 2 spaces / attached
- Parking Total: 4
- Basement: Slab
- Waterfront: No
- Living: 12x14
- Dining: 13x13 / Combination
- Kitchen: 13x13 / Eat- in Kitchen
- Bed 1: 17x16
- Bed 2: 12x11 / Walk- In Closet( s)
- Bed 3: 12x11 / Walk- In Closet( s)
- Bed 4: 12x11 / Extra Large Closet
- Bonus: 13x19 / Second Floor
- Patio: Patio
- Taxes: $0
- Amenities: Park, Playground, Pool, Sidewalks, Underground Utilities, Trail(s)
Public Schools
- Elementary: Rutland Elementary
- Middle/Junior: Gladeville Middle School
- High: Wilson Central High School
Utilities
- Water: Public
- Sewer: Public Sewer
- Cooling: Central Air
- Heating: ENERGY STAR Qualified Equipment, Heat Pump
Appliances/Misc.
- Green Cert: ENERGY STAR Certified Homes
- Fireplaces: No
- Drapes: Remain
- Built-In Electric Oven
- Double Oven
- Cooktop
- Dishwasher
- Disposal
- ENERGY STAR Qualified Appliances
- Microwave
- Stainless Steel Appliance(s)
- Ceiling Fan(s)
- Entrance Foyer
- Extra Closets
- Open Floorplan
- Pantry
- Smart Thermostat
- Storage
- Walk-In Closet(s)
- Energy Recovery Vent
- Windows
- Low Flow Plumbing Fixtures
- Low VOC Paints
- Thermostat
- Sealed Ducting
- Insulation
- Water Heater
- Carbon Monoxide Detector(s)
- Smoke Detector(s)
Directions:
From Nashville: Take I-40 E to exit 226 A-B-C and keep left onto Belinda Pkwy. Turn left at Belinda Pkwy. In 1.2 mi right on Sunnymeade Dr. Right on S. Rutland in .4 mi and then an immediate left. Community is .4 mi on the right. (1376 S Rutland Rd)
Listing Agency:
- Beazer Homes
- Agent: Pamela Wilson
