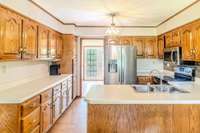This home has undergone a stunning makeover with a fresh new look. It offers a modern aesthetic with a warm inviting ambiance that feels like home. With fresh paint throughout the home, it is move in ready! This 3- Bedroom home with inground pool is perfect for family and entertaining. Pool table also remains with the home. This spacious 3- bedroom, 2. 5- bath residence offers approximately 2786 sq ft complete with hardwood flooring, attached garage, and finished basement. The basement also has an extra open room that would make a great extra bedroom. Key Features: - Bonus Room: Versatile space for a study or office. - Master Suite: Enjoy his and her closets and full bath. - Outdoor Oasis: Dive into the 16x32 inground pool with a diving board and privacy fence, plus a fire pit and newly stained deck ( March 2024) . - Garage: 21x21 two- car garage with additional storage upstairs. - Finished Basement: Cozy space with pool table that will remain with the home and a natural gas stove for warmth. - Large eat in kitchen will modern stainless appliances - Large Front Yard: Perfect for family activities in the summer. Also located 15 minutes from Kentucky Lake! Schedule your showing today!
Basic Information
- Area: 2,786 sq ft
- Stories: 2.00
- Full Baths: 2
- Half Baths: 1
- Bedrooms: 3
- Built: 1988 / EXIST
- Lot Size: 2.410 ac
Property Information
- Constr: Brick, Vinyl Siding
- Roof: Shingle
- Floors: Wood
- Garage: 2 spaces / attached
- Parking Total: 2
- Basement: Finished
- Waterfront: No
- Living: 14x15
- Dining: Combination
- Kitchen: 12x19 / Eat- in Kitchen
- Bed 1: 12x17 / Full Bath
- Bed 2: 11x10
- Bed 3: 11x16
- Patio: Deck
- Taxes: $1,587
Public Schools
- Elementary: Tennessee Ridge Elementary
- Middle/Junior: Houston Co Middle School
- High: Houston Co High School
Utilities
- Water: Public
- Sewer: Septic Tank
- Cooling: Central Air
- Heating: Central
Appliances/Misc.
- Fireplaces: 1
- Drapes: Remain
- Pool: In Ground
- Dishwasher
- Ice Maker
- Microwave
- Refrigerator
- Stainless Steel Appliance(s)
- Electric Oven
- Electric Range
- Ceiling Fan(s)
- Entrance Foyer
Directions:
From HC Courthouse, go west on 49 for 3.2 mi and turn right on to Dogwood Dr. Go 0.6 mi and turn right on to Dogwood Circle. Home will b4 on the right.
Listing Agency:
- Crye-Leike, Inc., REALTORS
- Agent: Aliesha Roper
































