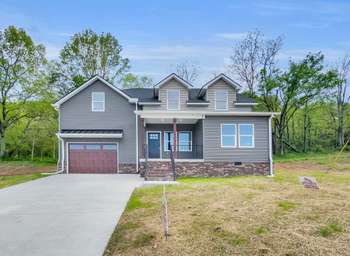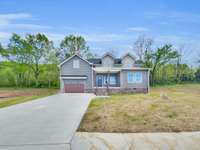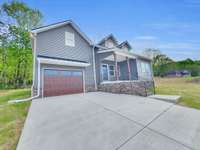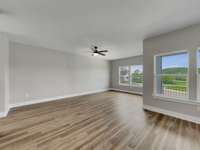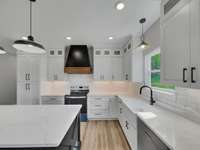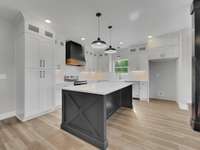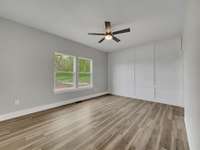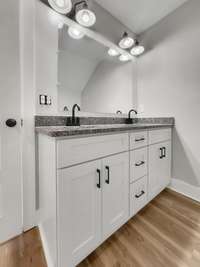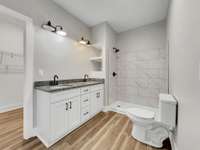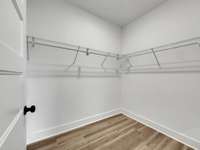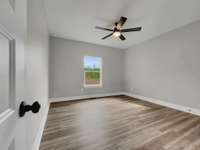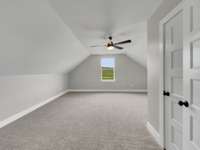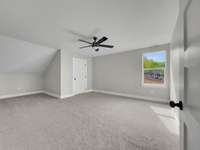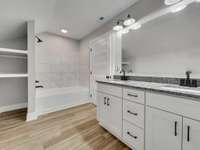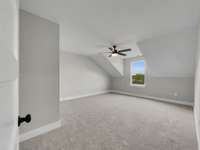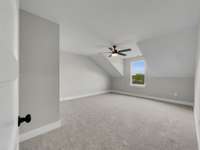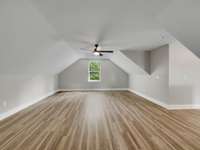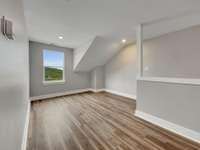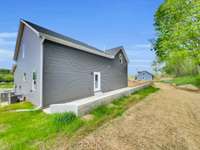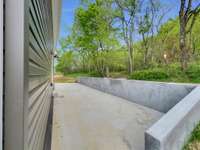Welcome Home where comfort meets convenience! Aggressively priced at $ 489, 900 offering best per square foot price in town. Discover the perfect blend to modern design and serene surroundings in the new build featuring an open floorplan ideal for everyday living and entertaining. A well appointed kitchen with central island, stainless appliances and beautiful shaker cabinetry and quartz countertops perfect for growing families. The main floor boasts a primary suite with accent wall and bathroom with spacious walk in tile shower and double vanities. A office/ bedroom complete the main floor. The second floor includes 2 more bedrooms and full bathroom and a flex/ bonus room or bedroom with closet allows for floorplan options to suit your needs. Step outside to a large patio overlooking a peaceful wooded area perfect for outdoor gatherings, grilling your favorite meal or enjoying local wildlife. Start your mornings with coffee on or unwind in evenings on the covered front porch. Conveniently located just minutes from schools, local eateries and shopping. Enjoy the charm of the Hartsville community and the convenience.
Basic Information
- Area: 3,067 sq ft
- Subd: Rolling Meadows
- Style: Cape Cod
- Stories: 2.00
- Full Baths: 2
- Half Baths: 1
- Bedrooms: 4
- Built: 2025 / NEW
Property Information
- Constr: Brick, Vinyl Siding
- Roof: Shingle
- Floors: Carpet, Tile, Vinyl
- Garage: 1 space / attached
- Parking Total: 1
- Basement: Crawl Space
- Waterfront: No
- Living: 12x21
- Kitchen: 13x22 / Eat- in Kitchen
- Bed 1: 15x12 / Suite
- Bed 2: 17x14 / Walk- In Closet( s)
- Bed 3: 14x21 / Walk- In Closet( s)
- Bed 4: 17x17 / Walk- In Closet( s)
- Bonus: 17x19 / Second Floor
- Patio: Patio, Porch
- Taxes: $2,000
Public Schools
- Elementary: Trousdale Co Elementary
- Middle/Junior: Jim Satterfield Middle School
- High: Trousdale Co High School
Utilities
- Water: Public
- Sewer: Public Sewer
- Cooling: Central Air
- Heating: Heat Pump
Appliances/Misc.
- Fireplaces: No
- Drapes: Remain
- Dishwasher
- Microwave
- Stainless Steel Appliance(s)
- Ceiling Fan(s)
- Primary Bedroom Main Floor
- High Speed Internet
Directions:
Hwy 25, Rolling Meadows entrance to Rolling Meadows Drive, Right on Scenic Drive house, house on left
Listing Agency:
- RE/MAX Exceptional Properties
- Agent: Lynda C. Burge
- CoListing Office: Gene Carman Real Estate & Auctions
- CoListing Agent: Bryce Carman
