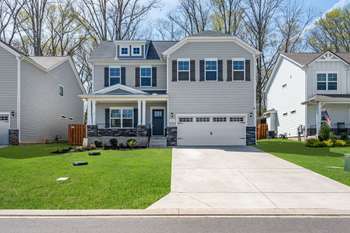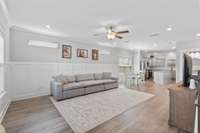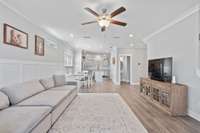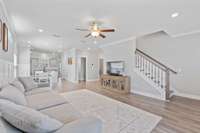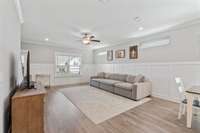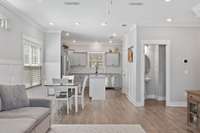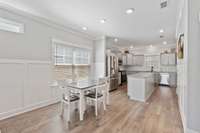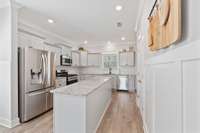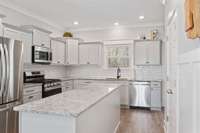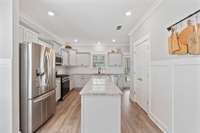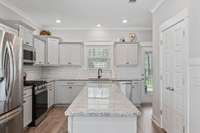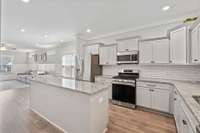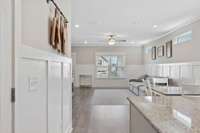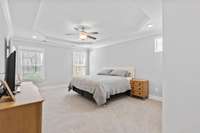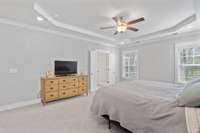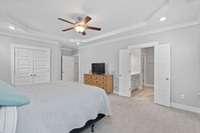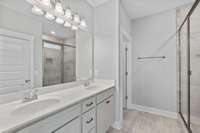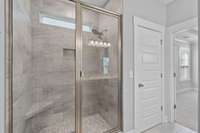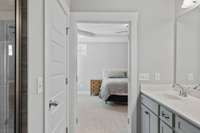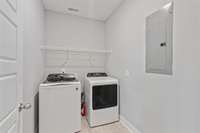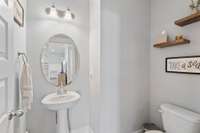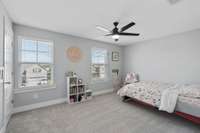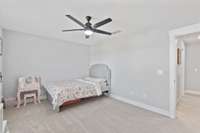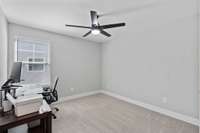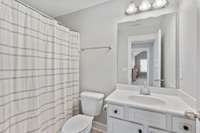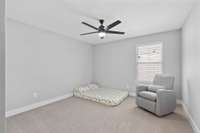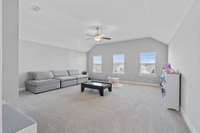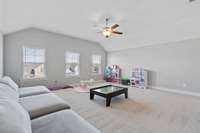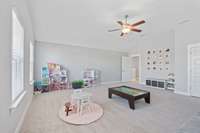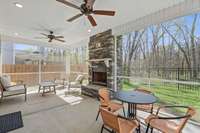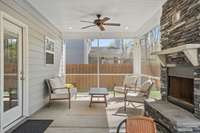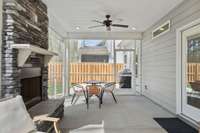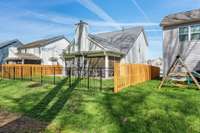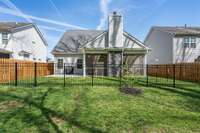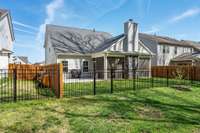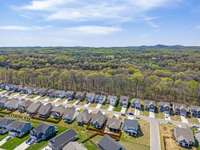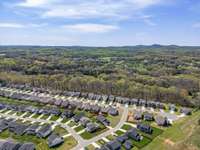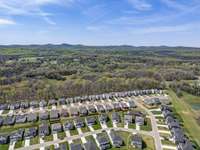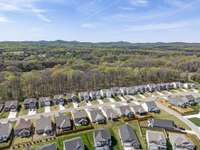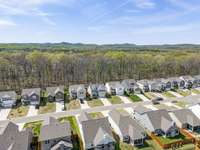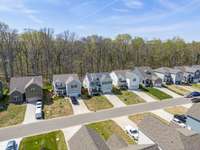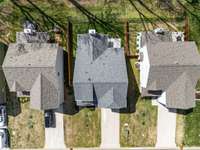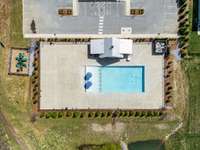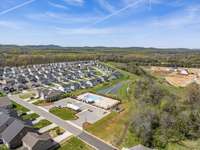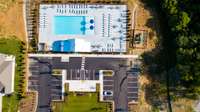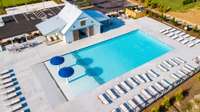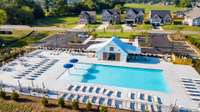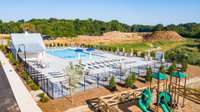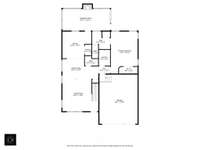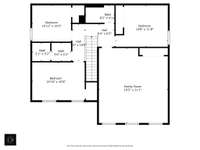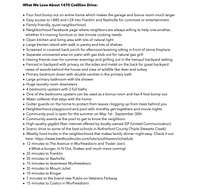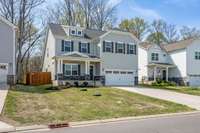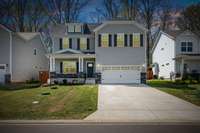Welcome to this beautifully designed 5- bedroom, 3. 5- bathroom home located in the sought- after South Haven community of Murfreesboro. With 2, 470 sq. ft. of thoughtfully planned living space, this home offers comfort, convenience, and stylish finishes throughout—perfect for families of all sizes. The heart of the home is the open- concept kitchen, which boasts a gas burner cooktop, stainless steel appliances, abundant cabinetry, and a large walk- in pantry that provides plenty of storage for all your kitchen essentials. Adjacent to the kitchen is a spacious living room ideal for entertaining or relaxing, filled with natural light. The main level features a spacious primary suite with a tray ceiling, a luxurious walk- in tile shower and dual vanities. Upstairs, you’ll find four additional bedrooms, including a huge room that can serve as a bonus bedroom, game room, or media space. Two full bathrooms upstairs add comfort and convenience for family or guests. Enjoy year- round outdoor living on the oversized screened- in back patio, featuring a charming stone fireplace—the perfect spot to unwind on cool evenings. The fenced- in backyard backs up to a wooded area, offering added privacy and no rear neighbors. Located just minutes from schools, shopping, dining, and easy access to 840, this home blends peaceful suburban living with modern amenities. This home is larger than the standard Ole South 2357 floor plan because of a 4 foot bump out on the entire front of the home. This bump out makes the garage 4 feet longer to fit all of your car/ storage needs and also makes your bonus room 4 feet longer for much more space. Community pool opens on May 1st and is open through September 30th. HOA maintains the playground and walking trail as well. Food trucks every Thursday and community gatherings at the pool to get to know your neighbors. Get to know one of the best neighborhoods in Rutherford County. Don’t miss your chance to call this South Haven gem your own!
Basic Information
- Area: 2,470 sq ft
- Subd: South Haven Sec 9
- Stories: 2.00
- Full Baths: 3
- Half Baths: 1
- Bedrooms: 5
- Built: 2022 / EXIST
- Lot Size: 0.170 ac
Property Information
- Constr: Masonite
- Floors: Carpet, Laminate, Tile
- Garage: 2 spaces / attached
- Parking Total: 2
- Basement: Slab
- Waterfront: No
- Living: 18x17
- Dining: 18x11 / Combination
- Kitchen: 15x14 / Pantry
- Bed 1: 21x14 / Suite
- Bed 2: 21x20 / Walk- In Closet( s)
- Bed 3: 15x12 / Walk- In Closet( s)
- Bed 4: 15x11 / Walk- In Closet( s)
- Patio: Patio, Covered, Porch, Screened
- Taxes: $2,103
- Features: Gas Grill
Public Schools
- Elementary: Stewarts Creek Elementary School
- Middle/Junior: Stewarts Creek Middle School
- High: Stewarts Creek High School
Utilities
- Water: Private
- Sewer: STEP System
- Cooling: Central Air, Electric
- Heating: Central
Appliances/Misc.
- Fireplaces: 1
- Drapes: Remain
- Electric Oven
- Dishwasher
- Microwave
- Refrigerator
- Stainless Steel Appliance(s)
- Ceiling Fan(s)
- Extra Closets
- Open Floorplan
- Pantry
- Smart Thermostat
- Storage
- Walk-In Closet(s)
- Primary Bedroom Main Floor
Directions:
From Nashville, I-24E to I-840W. Take Exit 47 for Almaville Rd. Right onto Almaville Rd. Right onto Ocala Rd. Turn Left onto Appian Way. Right on Cotillion. Property on left
Listing Agency:
- SimpliHOM
- Agent: Isam Aziz
