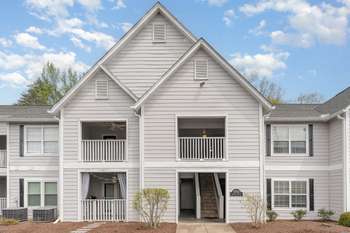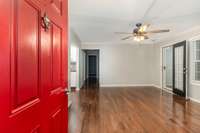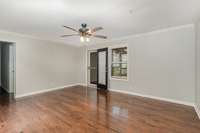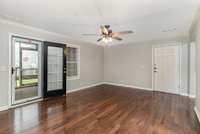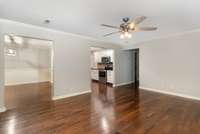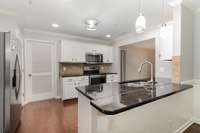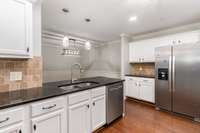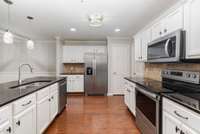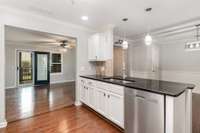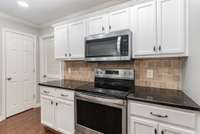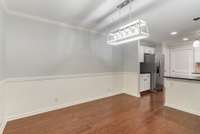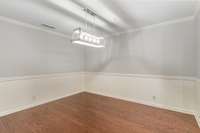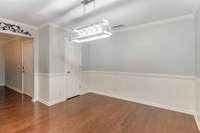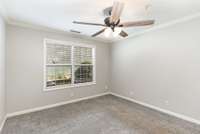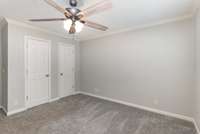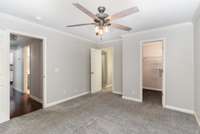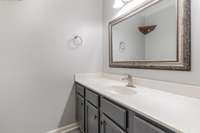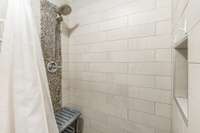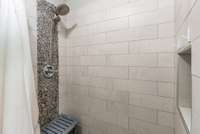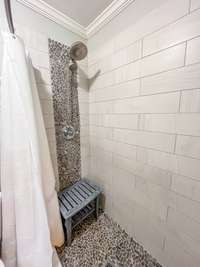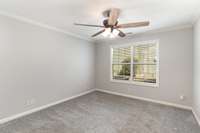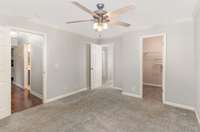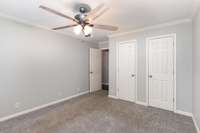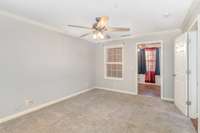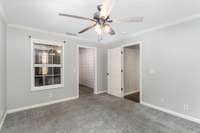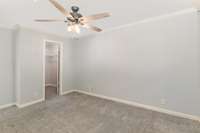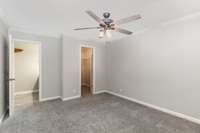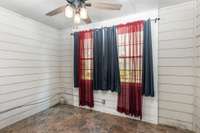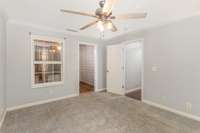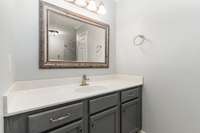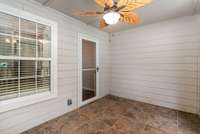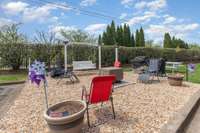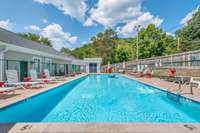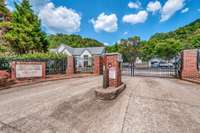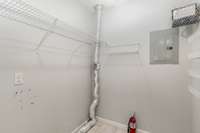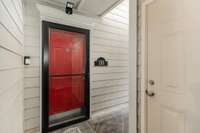Price Improvement! Discover comfort, convenience, and style in this beautifully maintained first- floor 2- bedroom, 2- bath condo—featuring dual master suites, ideal for guests, roommates, or multi- generational living. Each suite offers privacy, generous closet space, and updated tiled bathrooms, including a custom low- step shower in the primary for added luxury and accessibility. Located on the ground level for easy access, this home boasts a spacious layout with a formal dining room, a large living area, and a screened- in back porch—perfect for relaxing without bugs. The granite countertops in the kitchen and a full- size laundry room add modern touches and everyday convenience. Set in a secure gated community, this condo offers true low- maintenance living, with exterior maintenance and lawn care included through the HOA. Just minutes from shopping, dining, groceries, and highway access, and only 30 minutes to downtown Nashville, you’ll enjoy the best of both worlds: peace and privacy with close proximity to everything you need. Move- in ready and stylish, this first- floor gem is perfect for anyone seeking accessibility, comfort, and a fantastic location. With a recent $ 1, 000 price improvement, now is the time to make it yours. Schedule your private showing today!
Basic Information
- Area: 1,347 sq ft
- Subd: Ashland Park Condominiums
- Style: Traditional
- Stories: 1.00
- Full Baths: 2
- Bedrooms: 2
- Built: 2006 / RENOV
- Lot Size: 0.250 ac
Property Information
- Constr: Masonite
- Roof: Shingle
- Floors: Carpet, Wood, Tile
- Garage: No
- Parking Total: 1
- Basement: Slab
- Waterfront: No
- Living: 17x13
- Dining: 13x12
- Kitchen: 11x3
- Patio: Patio, Covered, Porch, Deck
- Taxes: $1,210
- Amenities: Gated, Pool
Public Schools
- Elementary: Ashland City Elementary
- Middle/Junior: Cheatham Middle School
- High: Cheatham Co Central
Utilities
- Water: Public
- Sewer: Public Sewer
- Cooling: Central Air, Electric
- Heating: Central, Electric, Heat Pump
Appliances/Misc.
- Fireplaces: No
- Drapes: Remain
- Electric Oven
- Cooktop
- Electric Range
- Dishwasher
- Microwave
- Refrigerator
Directions:
Briley Parkway, Exit 204, Highway 12 toward Ashland City, Approximately 11 miles to complex on the Right (immediately past Walmart).
Listing Agency:
- Mark Spain Real Estate
- Agent: James Bruce
