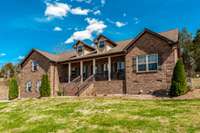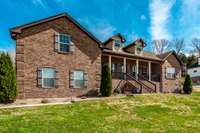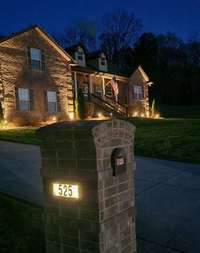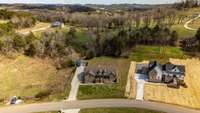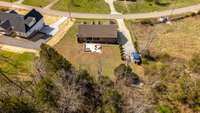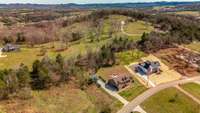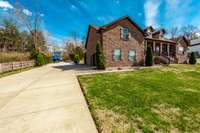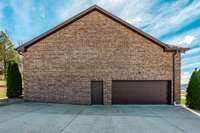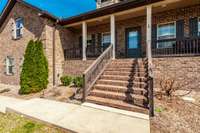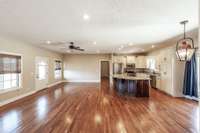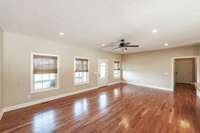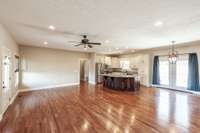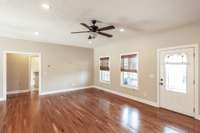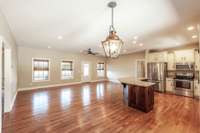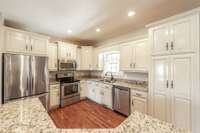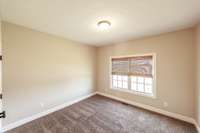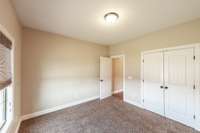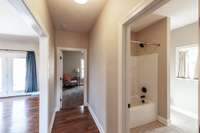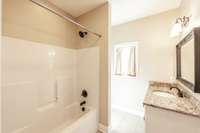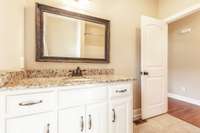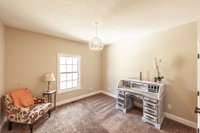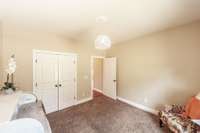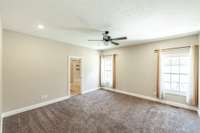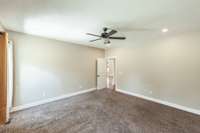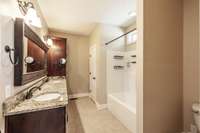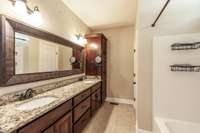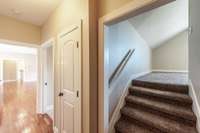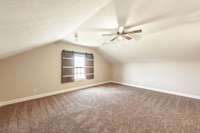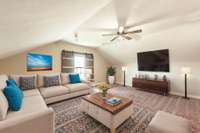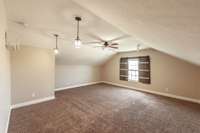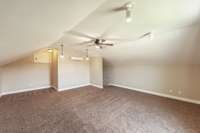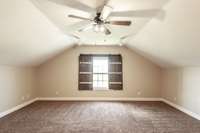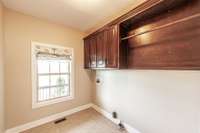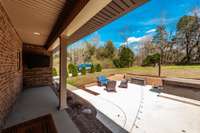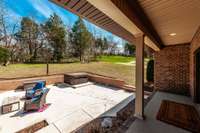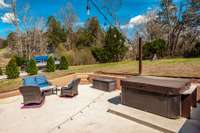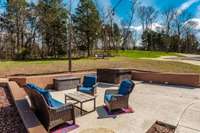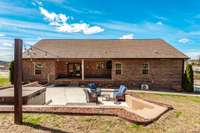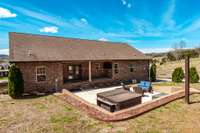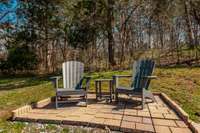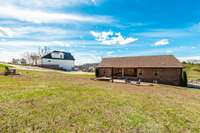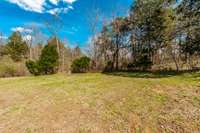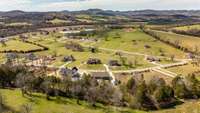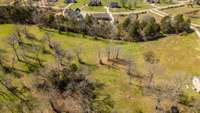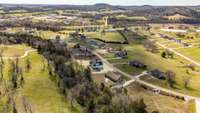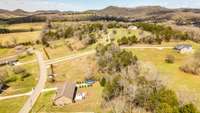Move- In Ready in Bridle Path Neighborhood! This All- Brick Home offers the perfect blend of Elegance and Comfort! The Open Floor Plan creates a Seamless Flow, ideal for Entertaining both Indoors and Out; especially with the Private Backyard, complete with a New Concrete Patio surrounded by Brick, perfect for memorable gatherings! Inside you will find a Eat- In Kitchen equipped with Stainless Steel Appliances and Granite Countertops! Spacious Primary Suite features an Ensuite Bath w/ Double Vanities and Walk- In Closet! A versatile Upstairs Bonus Room can easily serve as a Fourth Bedroom. The Laundry Room offers ample Cabinetry and Storage! Exterior highlights include Professionally Designed Landscaping, home Lighting, and Mature Trees! Plus, additional Parking ensures there' s plenty of space for extra guests or your boat, camper, or ATV! Don' t miss this incredible opportunity—schedule your showing today!
Basic Information
- Area: 2,399 sq ft
- Subd: Bridle Path 2
- Stories: 2.00
- Full Baths: 2
- Bedrooms: 3
- Built: 2015 / EXIST
- Lot Size: 0.730 ac
Property Information
- Constr: Brick
- Floors: Carpet, Wood, Tile
- Garage: 2 spaces / detached
- Parking Total: 2
- Basement: Crawl Space
- Waterfront: No
- Living: 24x16
- Dining: Combination
- Kitchen: 24x11 / Eat- in Kitchen
- Bed 1: 15x15 / Suite
- Bed 2: 12x12 / Extra Large Closet
- Bed 3: 12x12 / Extra Large Closet
- Bonus: 24x20 / Second Floor
- Patio: Porch, Covered, Patio
- Taxes: $1,867
Public Schools
- Elementary: Trousdale Co Elementary
- Middle/Junior: Jim Satterfield Middle School
- High: Trousdale Co High School
Utilities
- Water: Public
- Sewer: Public Sewer
- Cooling: Central Air, Electric
- Heating: Central, Electric
Appliances/Misc.
- Fireplaces: No
- Drapes: Remain
- Electric Oven
- Electric Range
- Dishwasher
- Microwave
- Stainless Steel Appliance(s)
- Ceiling Fan(s)
- Open Floorplan
- Pantry
- Storage
- Walk-In Closet(s)
Directions:
From Hartsville take HWY 25 W. Turn right on HWY 141. Go approx 1/2 mile and turn right onto Bridle Path. Approx 1/4 mile. Home will be on left.
Listing Agency:
- Benchmark Realty, LLC
- Agent: Tammy Jeffers

