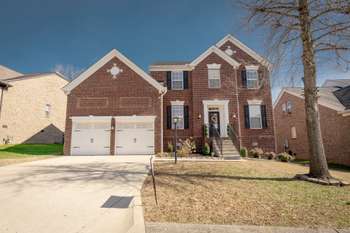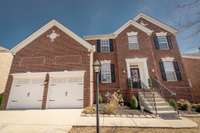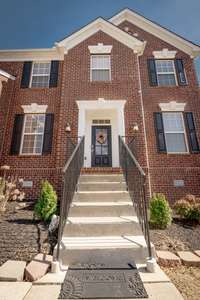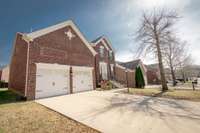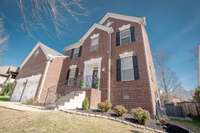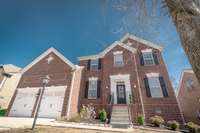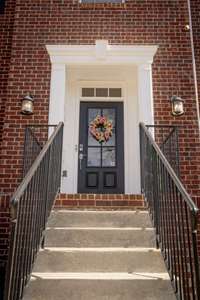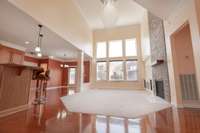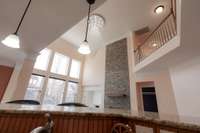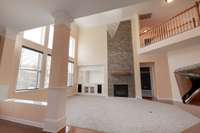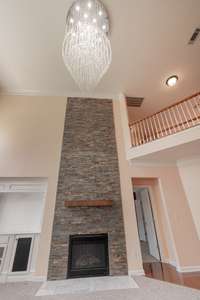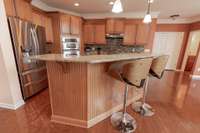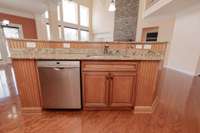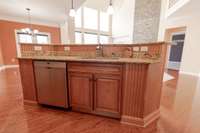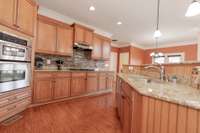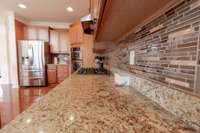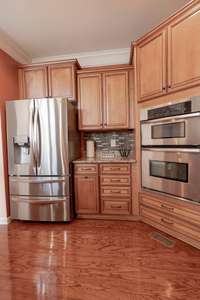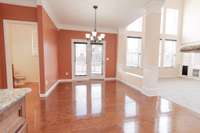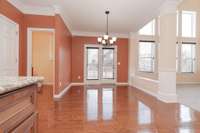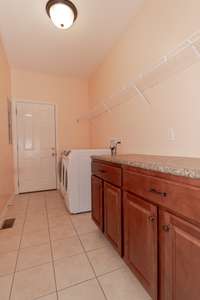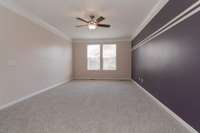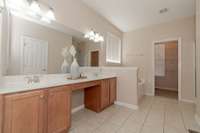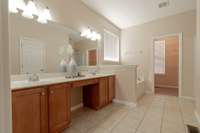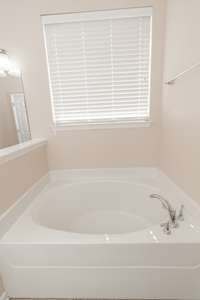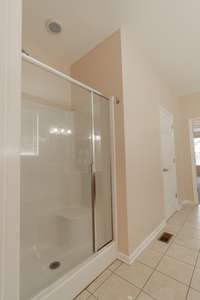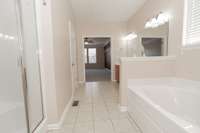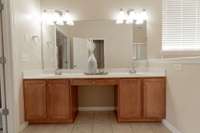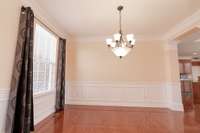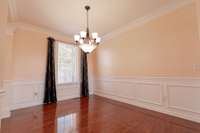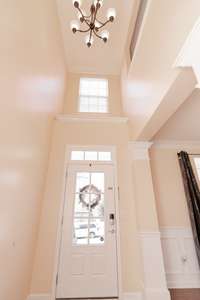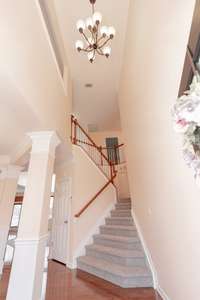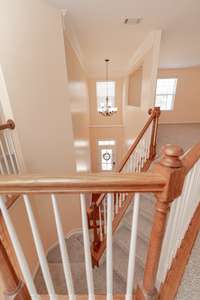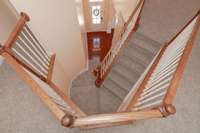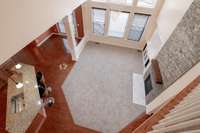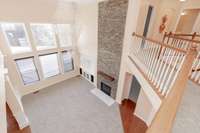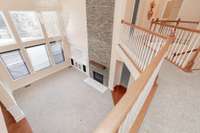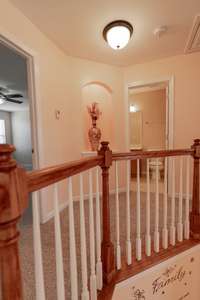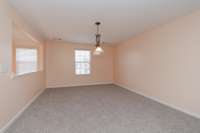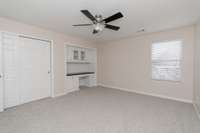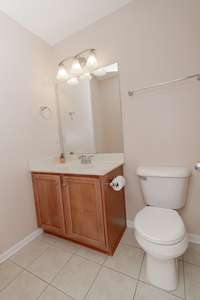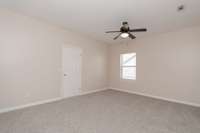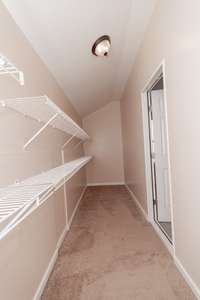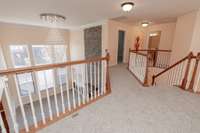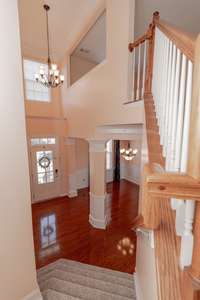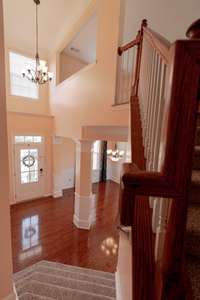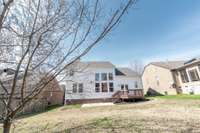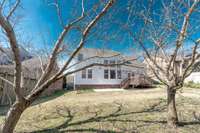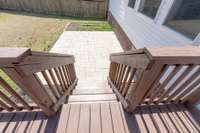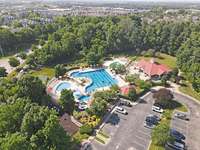List Price: $625,000
MLS #: 2796849
Back on the market due to finance. A very well kept in a new like condition, beautiful floor plan with natural light, Huge kitchen open to great room/ dinette area. Deck and patio offer . plenty of outdoor seating Oversized Master Suite! Windows Everywhere, high ceiling in . living room, 2 dining areas, fresh paint, new carpet. The appliances are in a new- like condition. 4 different fruit trees in backyard. Washer and dryer are to stay.
Basic Information
- Area: 2,950 sq ft
- Subd: Providence Ph H2 Sec 2
- Stories: 2.00
- Full Baths: 2
- Half Baths: 1
- Bedrooms: 4
- Built: 2010 / EXIST
- Lot Size: 0.200 ac
Property Information
- Constr: Brick, Vinyl Siding
- Floors: Carpet, Wood, Tile
- Garage: 2 spaces / attached
- Parking Total: 2
- Basement: Crawl Space
- Waterfront: No
- Living: 18x17 / Formal
- Kitchen: 22x11
- Bed 1: 21x13
- Bed 2: 12x11
- Bed 3: 15x13
- Taxes: $2,335
Public Schools
- Elementary: Rutland Elementary
- Middle/Junior: West Wilson Middle School
- High: Wilson Central High School
Utilities
- Water: Public
- Sewer: Public Sewer
- Cooling: Central Air
- Heating: Central
Appliances/Misc.
- Fireplaces: No
- Drapes: Remain
- Built-In Electric Oven
- Primary Bedroom Main Floor
- Kitchen Island
Directions:
From Nashville I-40E to first Mt.Juliet exit. R at exit, L at 3rd light on Providence Pkwy, R on Providence Trail, second R on Arbor Springs Dr. 1st Right on River Heights Dr.
Listing Agency:
- Dream Homes Realty
- Agent: Sam Said
Information is Believed To Be Accurate But Not Guaranteed.
Copyright 2025 RealTracs Solutions. All rights reserved.
