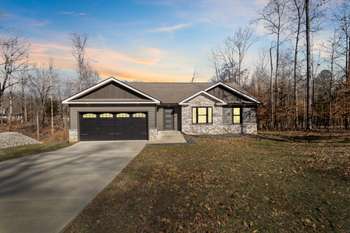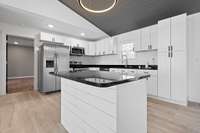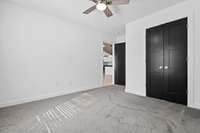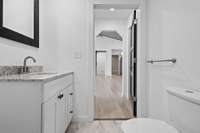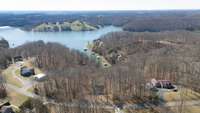Located at the entrance of the coveted lakeside community of Ridgeville, this stunning 2021- built home offers a perfect balance of modern design and natural beauty. Just minutes from the summer water- sports destination of Tims Ford Lake, this 1, 926 sqft residence sits on 1. 31+/ - acres, offering privacy while keeping you close to outdoor recreation. The home' s striking exterior features a bold black garage door, warm stone accents, and rich earth- toned siding, creating a stylish yet inviting curb appeal. Inside, the open- concept split floor plan offers 3 bedrooms and 2 baths, designed for both comfort and functionality. Large windows bring in natural light, while sleek finishes add a classy modern touch as the leaf- guard system protects the home from excess leaves and debris. A heated and cooled attached garage ensures year- round convenience, while the driveway leads to a spacious insulated outbuilding—perfect for storage or a workshop ( no electricity in the outbuilding) . Surrounded by wooded beauty, not neighbors, this home is nuzzled by nature, where wildlife can often be seen right from your backyard. Don' t miss your chance to own this turnkey modern home in one of Moore County’s most sought- after communities!
Basic Information
- Area: 1,926 sq ft
- Subd: Ridgeville Sub
- Style: Contemporary
- Stories: 1.00
- Full Baths: 2
- Bedrooms: 3
- Built: 2021 / EXIST
- Lot Size: 1.310 ac
Property Information
- Constr: Fiber Cement, Stone
- Roof: Shingle
- Floors: Tile, Vinyl
- Garage: 2 spaces / attached
- Parking Total: 6
- Basement: Crawl Space
- Waterfront: No
- Living: 23x22 / Combination
- Dining: Combination
- Kitchen: 23x14
- Bed 1: 15x14 / Suite
- Bed 2: 14x11 / Extra Large Closet
- Bed 3: 14x11 / Extra Large Closet
- Patio: Deck
- Taxes: $1,293
- Amenities: Underground Utilities
- Features: Storage Building
Public Schools
- Elementary: Lynchburg Elementary
- Middle/Junior: Moore County High School
- High: Moore County High School
Utilities
- Water: Private
- Sewer: Septic Tank
- Cooling: Central Air, Electric
- Heating: Electric, Heat Pump
Appliances/Misc.
- Fireplaces: No
- Drapes: Remain
- Built-In Electric Oven
- Electric Range
- Dishwasher
- Microwave
- Refrigerator
- Stainless Steel Appliance(s)
- Accessible Doors
- Accessible Entrance
- Accessible Hallway(s)
- Ceiling Fan(s)
- Open Floorplan
- Smart Camera(s)/Recording
- Walk-In Closet(s)
- Primary Bedroom Main Floor
- High Speed Internet
- Kitchen Island
- Thermostat
- Fire Alarm
- Security System
- Smoke Detector(s)
Directions:
From Ridgeville Rd and Chestnut Ridge Rd, Take Chestnut Ridge for 0.5 mi to Ed Sanders Rd & continue for 1.4 mi. Follow Straight onto Ridgeview Run just past the Ridgeville Subdivision sign. Home is first on the left.
Listing Agency:
- EXIT Noble Realty Group
- Agent: Leah Dickert
