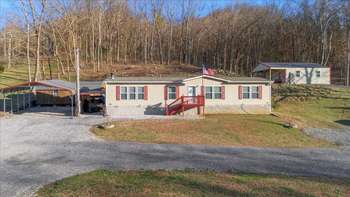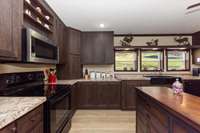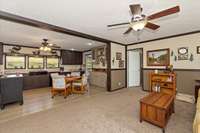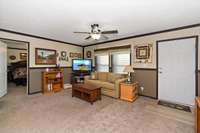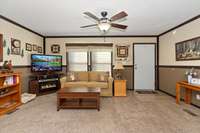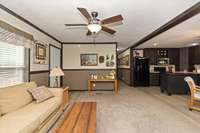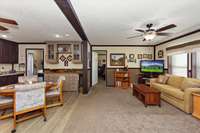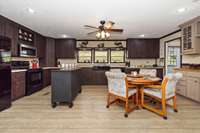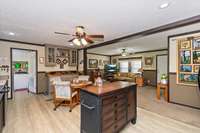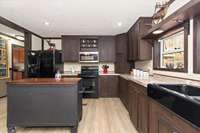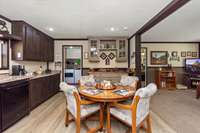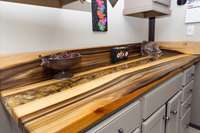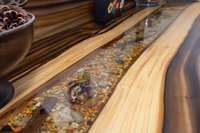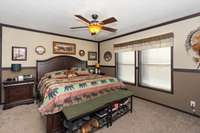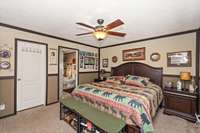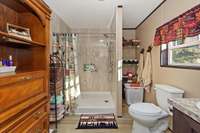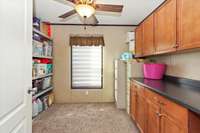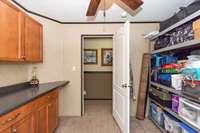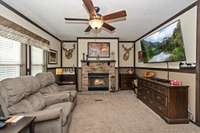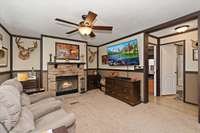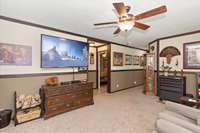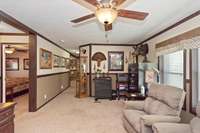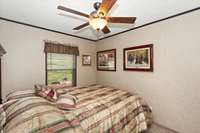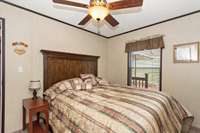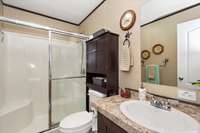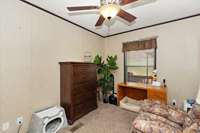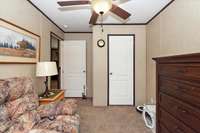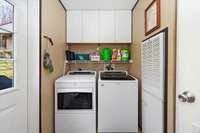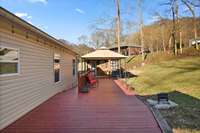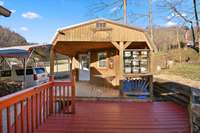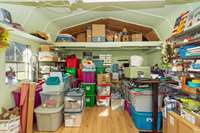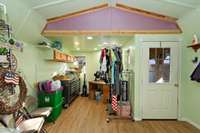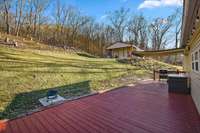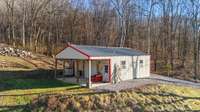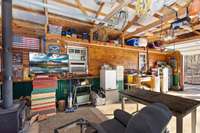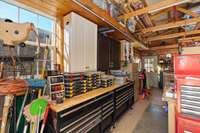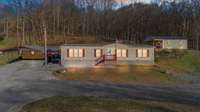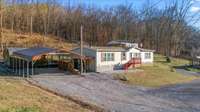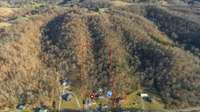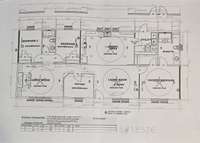Nestled within the tranquility of 5. 01 acres lies a home that' s the essence of comfort and rural living. This almost new home is a haven of privacy, surrounded by nature' s beauty and abundant wildlife. Handicap accessible enhances the homes appeal, step inside to discover an open floor plan that seamlessly blends a generous kitchen space with a charming farmhouse sink and a coffee bar with a custom countertop, perfect for both hosting gatherings and daily living. The split- bedroom layout ensures privacy, with the primary suite offering a retreat from the secondary bedrooms. The master bath showcases a new walk- in shower by American Home Design, complete with a transferable Lifetime Warranty, a teak wood fold down seat, a grab bar, and a Rain handheld showerhead, designed for both luxury and accessibility. As you move through the home, a spacious family room welcomes with a cozy woodburning fireplace, creating a warm ambiance for relaxation. Step outside onto the expansive deck under the canopy and soak in the peaceful wooded landscape. The property boasts a she shed and a 2 car garage/ workshop, both insulated, wired, and featuring window AC for year round comfort. The 24' x30' garage/ workshop includes tongue/ groove walls, wood burning stove, covered patio and ample storage space, offering limitless possibilities for hobbies and projects. Additionally a 2- car detached carport, a 1- car detached carport, a 30 amp service/ pad for a camper, catering to various outdoor activities. With an array of opportunities for outdoor enjoyment and a lifestyle harmonized with nature, this property is a must- see for those seeking a serene retreat that blends modern comfort with country living charm. Buyer and buyers agent to verify all pertinent information.
Basic Information
- Area: 1,612 sq ft
- Style: Ranch
- Stories: 1.00
- Full Baths: 2
- Bedrooms: 3
- Built: 2018 / EXIST
- Lot Size: 5.010 ac
Property Information
- Constr: Vinyl Siding
- Roof: Shingle
- Floors: Carpet, Vinyl
- Garage: 2 spaces / detached
- Parking Total: 5
- Basement: Crawl Space
- Waterfront: No
- Patio: Deck, Porch
- Taxes: $843
Public Schools
- Elementary: Lafayette Elementary School
- Middle/Junior: Macon County Junior High School
- High: Macon County High School
Utilities
- Water: Public
- Sewer: Septic Tank
- Cooling: Ceiling Fan( s), Central Air, Electric
- Heating: Central, Electric, Heat Pump
Appliances/Misc.
- Fireplaces: 1
- Drapes: Remain
- Oven
- Electric Range
- Dishwasher
- Microwave
- Refrigerator
- Accessible Approach with Ramp
- Ceiling Fan(s)
- Open Floorplan
- Primary Bedroom Main Floor
- High Speed Internet
Directions:
From Lafayette take Hwy 52W toward Westmoreland. At the light turn left onto Old Hwy 52 to New Harmony Road turn left. Go 1.7 miles to Ford Hollow Road turn Left. Home is on the Right.
Listing Agency:
- Coldwell Banker Southern Realty
- Agent: Mary Crabtree
