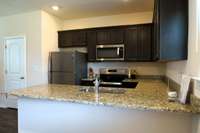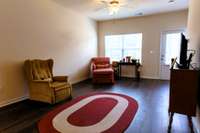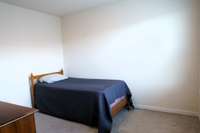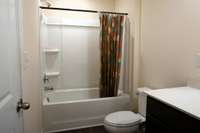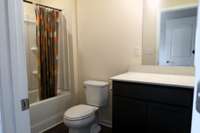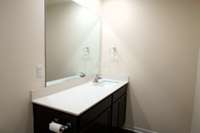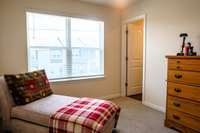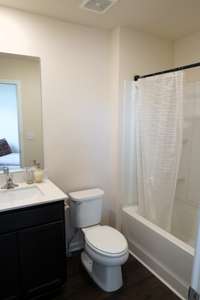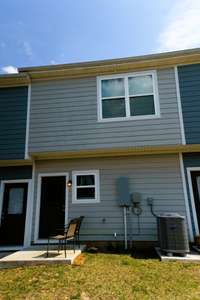PRICE REDUCED! MOTIVATED SELLER! Welcome to this beautifully designed Aspen floor plan townhome by LGI Homes, LLC, built in 2021. This spacious 2- bedroom, 2. 5- bathroom home effortlessly blends modern comfort with stylish finishes throughout. The open- concept main floor features energy- efficient kitchen appliances, sleek granite countertops, and luxurious wood- style flooring. The well- appointed kitchen flows seamlessly into the expansive living room, perfect for entertaining, while a convenient half- bath completes the first level. Upstairs, you' ll find two generously sized bedrooms, each with its own en- suite bathroom, offering the perfect combination of privacy and convenience. With only one owner, this home has been lovingly maintained and is move- in ready. Situated in a prime location, you’ll enjoy easy access to the lake, boat ramp, city parks, shopping, and Interstate. Don’t miss your chance to make this stunning townhome your own!
Basic Information
- Area: 1,104 sq ft
- Subd: The Cottages Of Lake Forest Phase 5
- Style: Traditional
- Stories: 2.00
- Full Baths: 2
- Half Baths: 1
- Bedrooms: 2
- Built: 2021 / EXIST
Property Information
- Constr: Other
- Roof: Shingle
- Floors: Carpet, Laminate
- Garage: No
- Basement: Slab
- Waterfront: No
- Living: 10x18
- Kitchen: 9x9
- Bed 1: 12x13 / Suite
- Bed 2: 12x10 / Bath
- Taxes: $1,369
- Amenities: Park, Playground, Sidewalks, Trail(s)
Public Schools
- Elementary: Roy L Waldron Elementary
- Middle/Junior: LaVergne Middle School
- High: Lavergne High School
Utilities
- Water: Public
- Sewer: Public Sewer
- Cooling: Central Air, Electric
- Heating: Central, Electric
Appliances/Misc.
- Fireplaces: No
- Drapes: Remain
- Dishwasher
- Disposal
- Ice Maker
- Microwave
- Refrigerator
- Stainless Steel Appliance(s)
- Electric Oven
- Electric Range
- Ceiling Fan(s)
- Extra Closets
- Open Floorplan
- Storage
- Walk-In Closet(s)
- High Speed Internet
- Windows
- Thermostat
- Smoke Detector(s)
Directions:
From Nashville, take I-24E to Exit 64. Turn right on Waldron Road. Turn right onto Murfreesboro Road. Turn left onto Dick Buchanan Street. Turn right on Renwick Drive. Turn right on Arlene Drive. Turn left on Nathanael Drive. Turn left on Cody Drive.
Listing Agency:
- Benchmark Realty, LLC
- Agent: Amber Earls





